
Additional Parking Coming to Ballentine!
Additional parking is coming to Richland Library Ballentine! We will be adding a secondary parking area with nearly two dozen new spaces. During Construction, there may be temporary changes to the traffic flow in the existing parking lot as well as...

Renovation Plans
A new 13,000 square foot facility would include space for:
- Artist/Maker Space
- Large meeting room
- Outdoor deck
- Family Restroom and Nursing Mother's Room
Architectural Highlights:
- Nestled on seven wooded acres
- Floor to ceiling glass windows
Focus Areas:
- Education and Growth
- Arts and Literature
- Teen Engagement
Virtual Tour
Floor Plans & Renderings
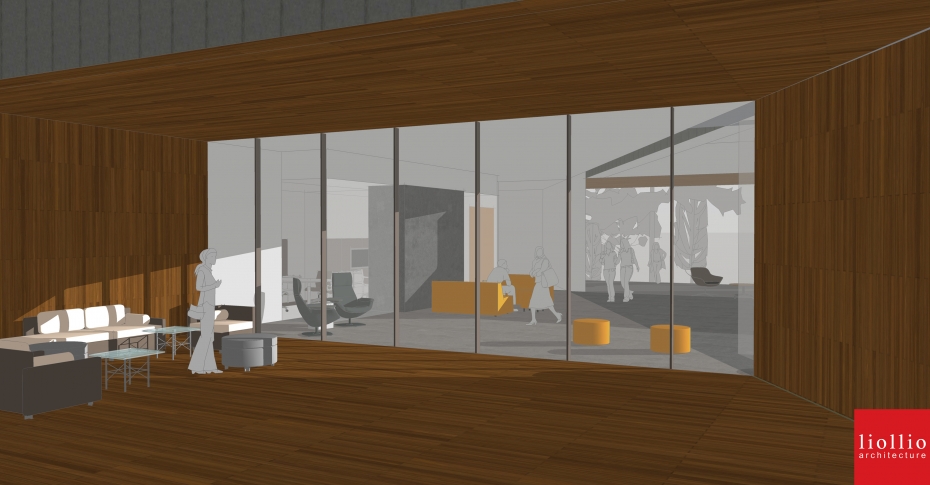
Floor Plans
Location Manager
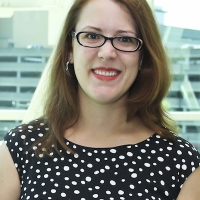
Public Art
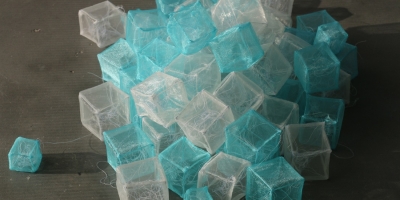
A textile/fiber installation of ephermal organza cubes will be installed at Ballentine. One side of every cube will hold a "memory" provided by members of the Ballentine community.
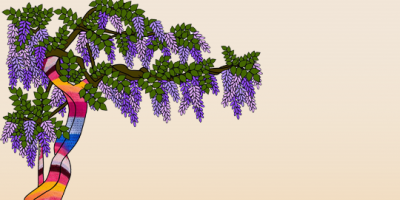
The Hyperbolic Crochet Wisteria Sculpture is a community driven project of knitted and crochet yarn creating a sculpture that will showcase the strength, individuality and diversity of the local community. When assembled, it will be a stunning, kaleidoscope of color and energy.
Collaborators
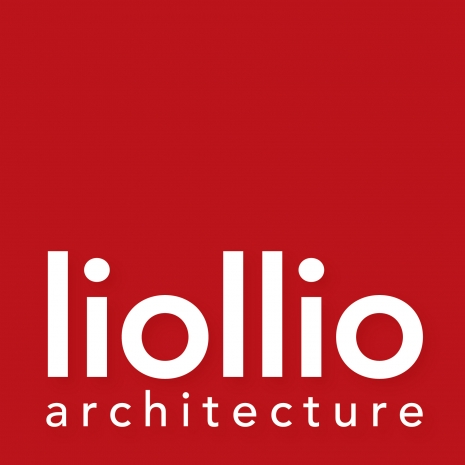
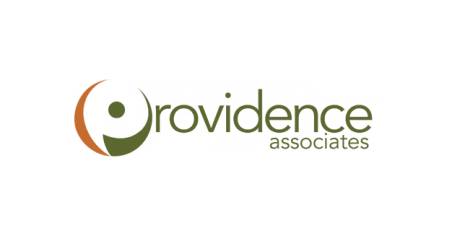

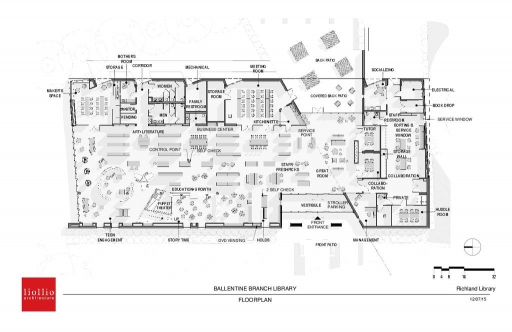 Site Plan
Site Plan